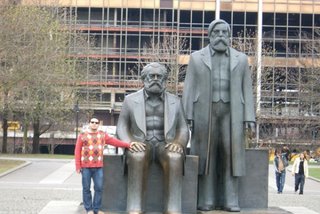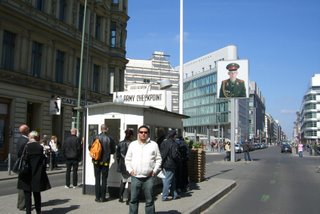My friend Chiraz Mosbah's work on colonial architecture in Tunisia has been the major topic in an article that has appeared lately in "Realites" of Tunisia. I've aleady posted something about Chiraz and her dissertation. Good Work Chiraz!
Here is the article:
Le mois du patrimoine : Que soit sauvegardée la richesse architecturale de nos villes.
Par Noura Borsali
Au Club Tahar Haddad, Chiraz Mosbah, assistante à l’Institut Supérieur des Beaux-Arts de Sousse, fête à sa manière le mois du patrimoine, qui a démarré le 18 avril dernier, coïncidant avec le cinquantenaire de l’Indépendance. “ Je m’attendais qu’on retienne, à cette occasion, le thème de l’architecture coloniale, mais malheureusement, ça n’est pas cela”, nous confie-t-elle. C’est dans le cadre de ses recherches doctorales et en préparant, à la Sorbonne, entre 1999 et 2006, sa thèse sur l’architecture coloniale intitulée: “ L’héritage colonial de la ville de Tunis entre 1900 et 1930 : Etude architecturale et décorative des édifices néo-mauresques ” qu’elle a décidé de faire une exposition de photographies afin d’attirer l’attention des visiteurs sur l’importance et la richesse du patrimoine, mais aussi sur sa fragilité et la menace de dégradation qui pèse sur lui. “ Je ne pense pas, nous déclare-t-elle, que les parties concernées accordent toute l’importance qu’il faut à ce précieux patrimoine de notre pays ”. Cette exposition de belles photos retrace le patrimoine de la Tunisie coloniale, “ un héritage architectural menacé ”, indique son intitulé. C’est ainsi que défilent sous nos yeux, à travers les grandes villes du pays telles que Tunis, Bizerte, Sfax, Sousse, Tozeur, une suite de façades sur rue, de patios, de balcons, de vérandas —parfois richement décorés— de demeures, de bâtiments publics, d’immeubles, de lieux de culte, d’espaces culturels, d’hôtels… construits depuis le XIXème ou le début et le milieu du XXème siècle. De ce fait, n’en déplaise au photographe Rudolf Lehnert de la Tunisie de 1900, la photographie s’impose d’abord comme “ un document et atteste d’une réalité ou d’une vision d’une réalité ” ( Qantara ). Rares sont donc les bâtiments qui sont classés comme le Théâtre Municipal, le lycée secondaire de Carthage, la gare de Tozeur etc…, protégés tels que les immeubles Azerm et Designi de Tunis, ou restaurés comme le Palais de Justice de Sousse, l’Hôtel de Ville de Sfax, le lycée secondaire de Gafsa etc…. La plupart de ces architectures, telles qu’elles sont prises au vif par l’œil de notre photographe, apparaissent comme abandonnées à leur triste sort, dans leur délabrement et leur déchéance. En dépit de l’usure du temps et de la négligence des hommes, elles s’imposent à nous comme de beaux joyaux et de véritables œuvres d’art qui, debout, défient l’indifférence de l’environnement qui les entoure. Compte tenu du caractère cosmopolite de nos villes, “ il existe divers styles du fait de la diversité des origines des architectes, des artisans et des entrepreneurs qui étaient des autochtones, des Juifs, des Musulmans, des Italiens, des Siciliens, des Maltais, des Français…Parmi les architectes les plus connus, on pourrait retenir Victor Valensi, Guy Raphaël, Henri Saladin, Joss Ellenl, Jean-Emile Resplandy etc…A titre d’exemple, l’art déco était surtout l’œuvre d’Italiens, le style néo-mauresque et moderniste, celle d’une main-d’œuvre locale, musulmane ”, nous précise Chiraz Mosbah. Cette diversité des nationalités a donné une richesse architecturale et une variété de nouveaux styles. Cinq styles architecturaux et décoratifs étaient en vogue : le style éclectique (néo-classique, néo-baroque..) au début du protectorat, entre 1881 et 1900 ; l’art nouveau à partir de 1900, et plus précisément entre 1900 et 1920, et parallèlement le style néo-mauresque entre 1900 et 1930, le style art déco très géométrique et très simple entre 1925 et 1940 et le style moderniste entre 1943 et 1947, nous explique-t-elle. Les photos présentées montrent, en effet, ces différents styles qui ont existé à travers le pays à partir de 1881 jusqu’à 1950. Il revient aux institutions, telles que l’Association de sauvegarde de la Médina et l’Institut national du patrimoine, ainsi qu’aux municipalités de réparer de telles négligences afin que soient sauvegardés nos joyaux architecturaux. Il s’agit non seulement de les protéger et de les restaurer pour qu’ils puissent garder leur éclat qui donne un tel charme à nos villes, mais également de préserver le cachet architectural en n’autorisant pas que du béton armé, du marbre et du verre viennent avoisiner de telles constructions pour les enlaidir. Le mauvais goût régnant tue la beauté historique de nos villes, qu’il défigure et prive de tant de charme et de beauté dont elles peuvent s’enorgueillir. “ Les premières menaces d’importance sur l’architecture coloniale des villes de Tunisie sont apparues dans les années 1980 avec le développement de nouveaux pôles modernes de commerce et de résidence. Des facteurs comme un dépeuplement à cause du maintien d’activités nuisibles, des difficultés de circulation et de stationnement, entraînant leur dévalorisation et leur tertiarisation, favorisent ainsi une détérioration des structures urbaines et une dégradation du bâti colonial ”, écrit Chiraz Mosbah dans un texte introducteur. Mais, déplore-t-elle, le plus inquiétant est le remplacement parfois de “ façades et de devantures coloniales, devenues désuètes ” par “ de nouvelles formes architecturales de “ style international ” monotone et inadapté au climat du pays ”, telles que les baies vitrées, les jeux complexes de volumes etc… ”. Cette négligence tend à “ changer le paysage urbain tunisien et participe à la disparition lente d’un patrimoine méconnu, pourtant exceptionnel ”, écrit Chiraz Mosbah dans un article publié dans Qantara , magazine de l’Institut du Monde Arabe de l’hiver 2005-2006 consacré à “ Tunis la citadine ”. N’est-il pas temps de reconsidérer cet héritage architectural et décoratif de l’époque coloniale qui, sans conteste, fait partie de notre patrimoine national ? Pour que nos villes soient des lieux porteurs d’histoires multiples que le temps présent devrait s’évertuer à protéger.
Noura Borsali











